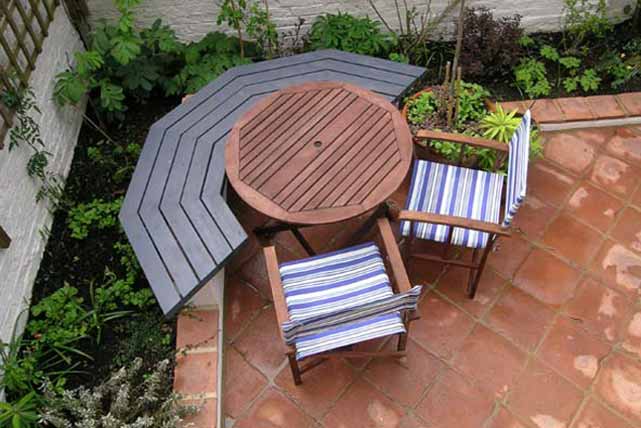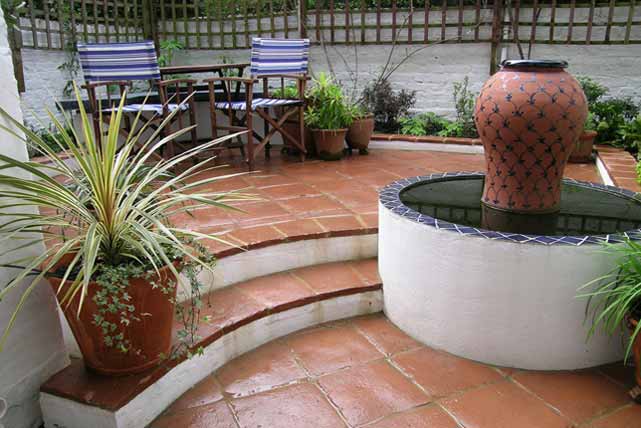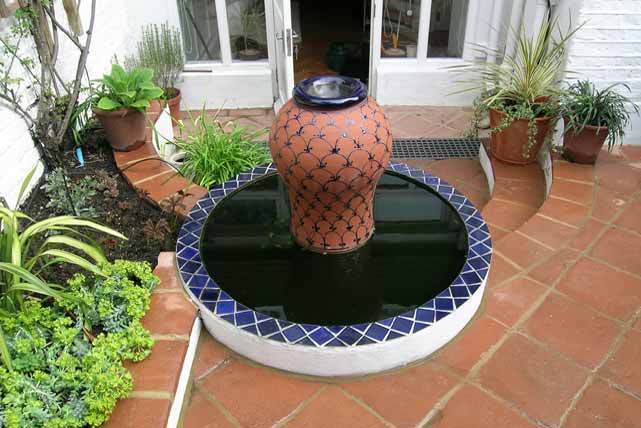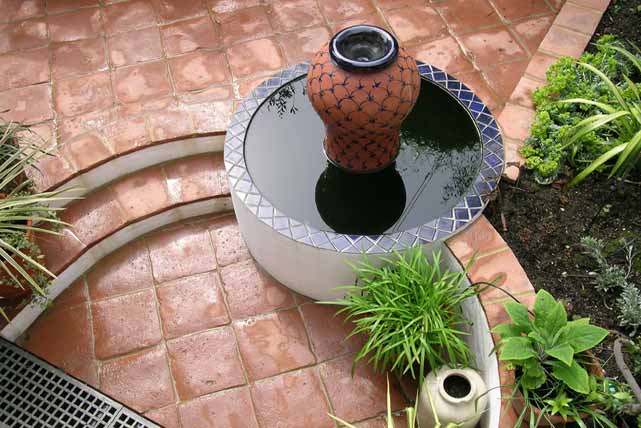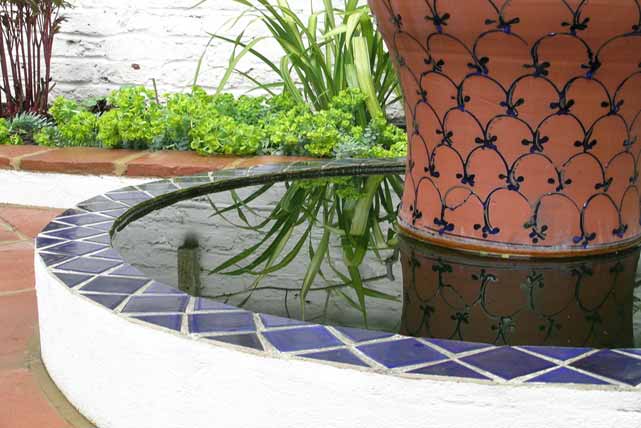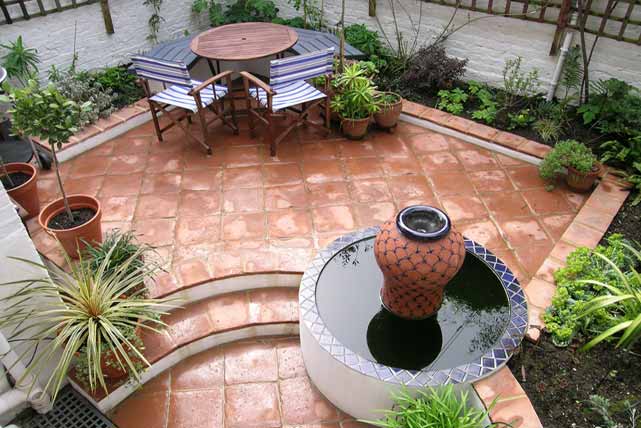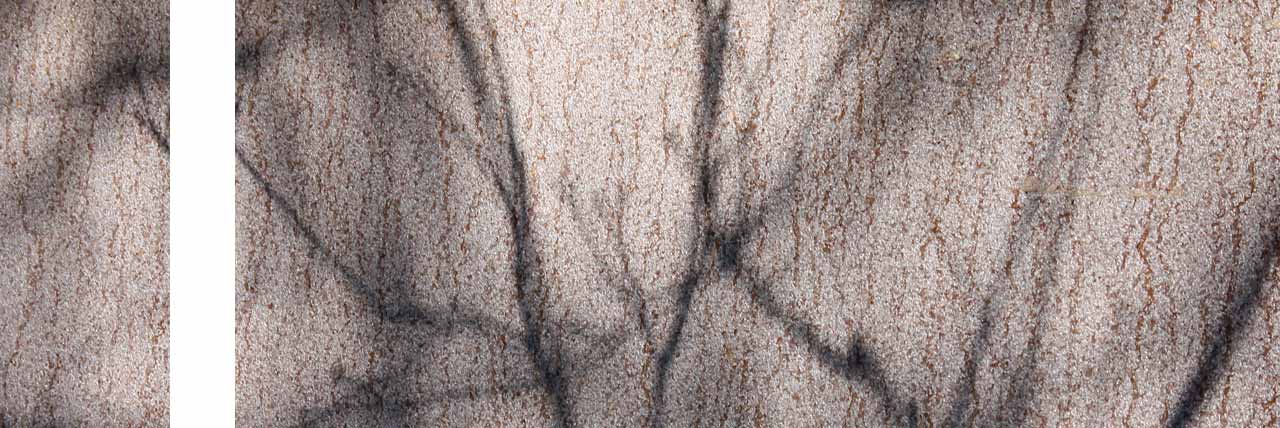

A tudor manor house
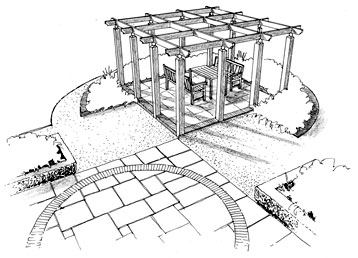
The property/client brief
A Grade 1 listed Manor House on the western edge of London, with the oldest part (a four-bay Yeoman's Hall) dating back to the mid 14th century. Despite its many fascinating qualities, the house was essentially inward looking, and the clients asked me to create a pair of linked "outdoor rooms" for them to use to lounge in the sun or dine in the shade.
Design
For design inspiration I turned to the dominant western aesthetic for the period during which much of the constuction of the house took place: the Renaissance. I used themes that can still be seen in some of the great preserved villa gardens of Italy: strong central axies, and a layout based on nested squares and circles.
Materials are also sympathetic to the context of the building (essential in this case, where Listed building consent had to be obtained before the project could proceed): natural sandstone paving in mixed sizes; handmade red bricks specially made to match the slim tudor bricks of the house; green oak for the pergola.
Dwarf Box edging and Box Balls symmetrically placed at corners are a nod to Renaissance planting, but otherwise the plant selection has been driven mostly by considerations of longevity of seasonal interest and ease of maintenance. The climbers to be trained over the pergola feature Clematis viticella for flowers and Vitis coignetiae with its huge leaves for dappled shade.
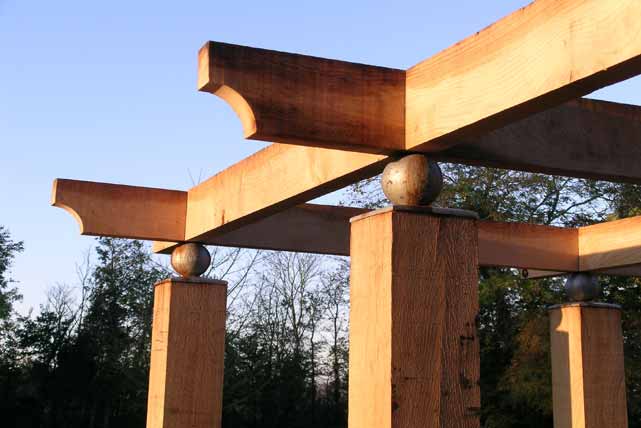
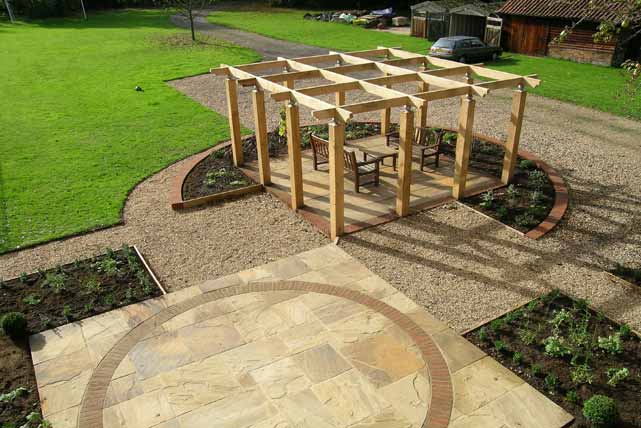
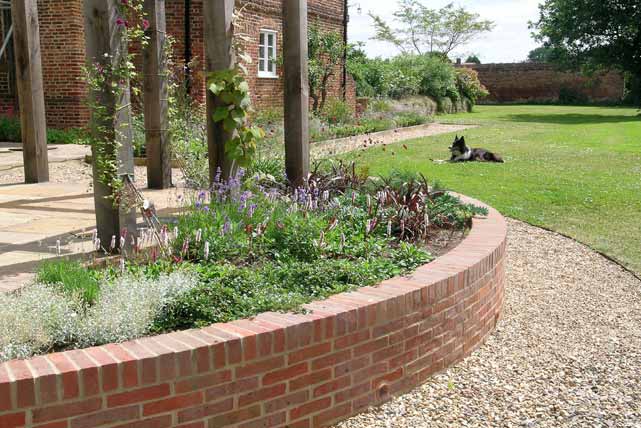
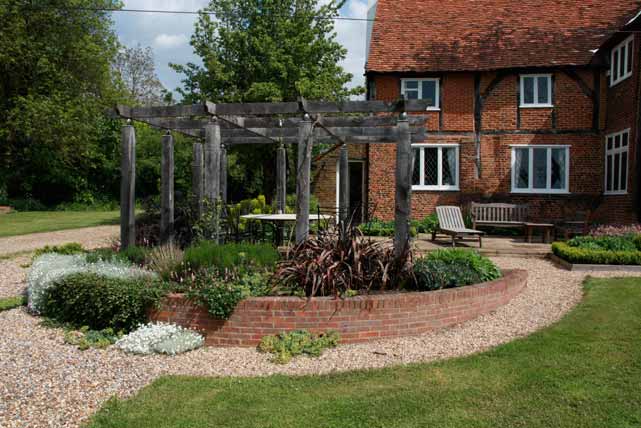
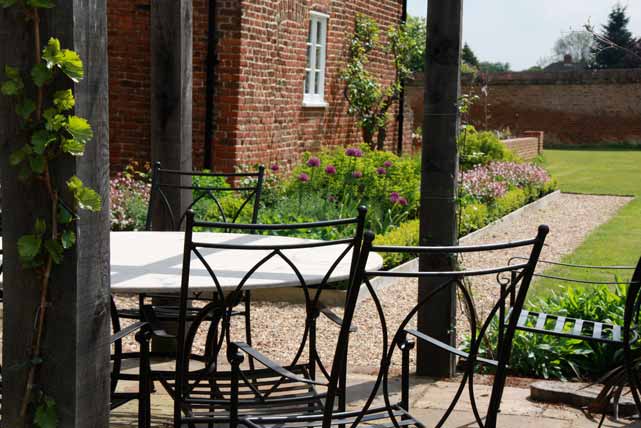
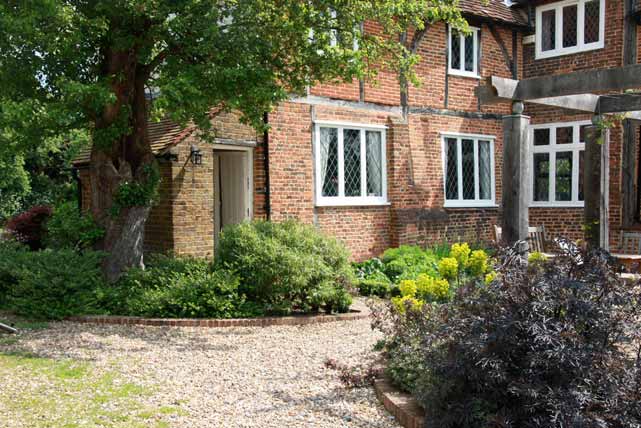

A thatched cottage
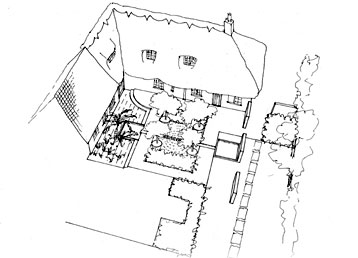
Client brief
This 17th century thatched cottage had been recently extended to create a sheltered courtyard enclosed by the house on three sides. The clients asked for an elegant space, suitable for entertaining (with room for a generous dining area), but robust enough to survive the attention of two lively dogs and the local wildlife. The sound of running water, and an element of pebblework were specific requests (they loved Moorish gardens). They were also keen that the design addressed the historical problem of the lowest part of the house flooding in times of heavy rain.
Design
The layout references the classic Persian "Chahar Bagh", or Four Square Garden, with cruciform water rills dividing the central space into four quadrants. Each quadrant is paved with white pebble tiles of a very even thickness, so that dining furniture can sit over it without wobbling. Water flows into the rill from a square water tank, via a pair of black steel spouts, and then spills into a lower pool (of the same dimensions) via a third spout. The quadrants are bounded on two sides by formal borders planted with Phormiums, Agapanthus and Verbenas, edged with Lavander.
The courtyard is subtly terraced to create two levels. The shady "sunken" garden has a very different character from the sunny upper area, with a grid of stepping stones separated by loose white cobbles (to facilitate easy drainage to a hidden underground sump) and interplanted with ferns.
The materials and colour scheme are all carefully chosen both to harmonise with the cottage, but also to try and reproduce a "farmyard aesthetic", using unadorned powder-coated steel to stand in for cast iron for the rills, drainage channels and spouts, and clay creasing tiles to cap the pool edges.
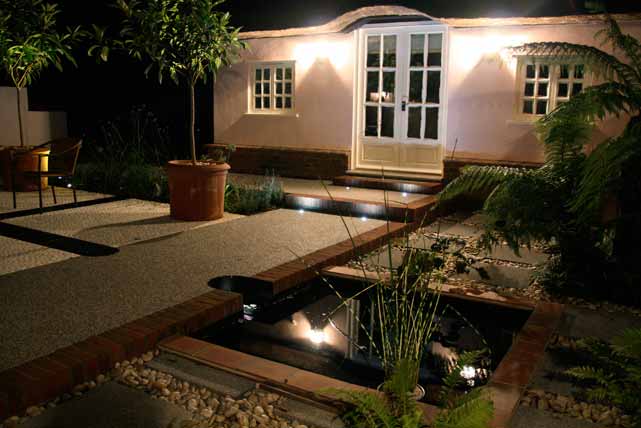
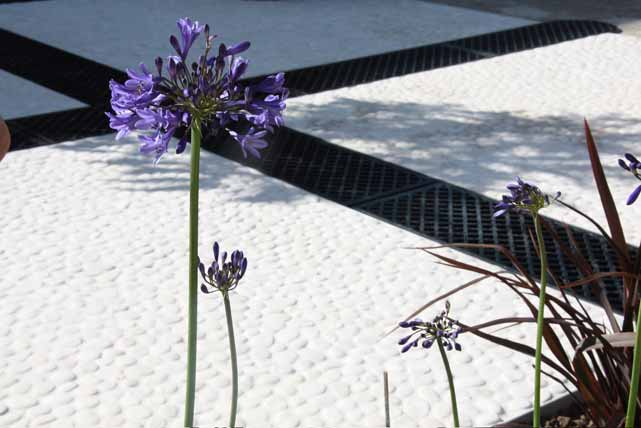
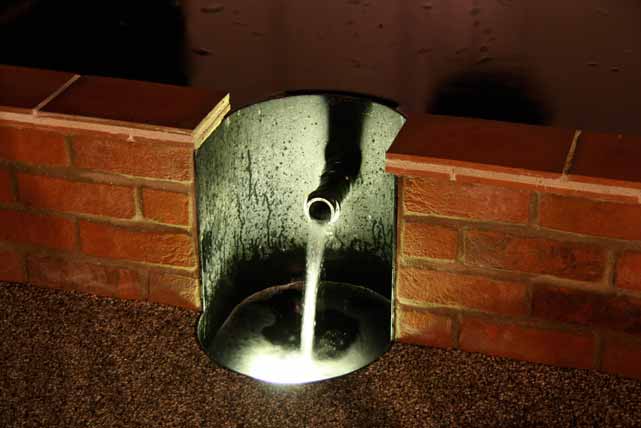
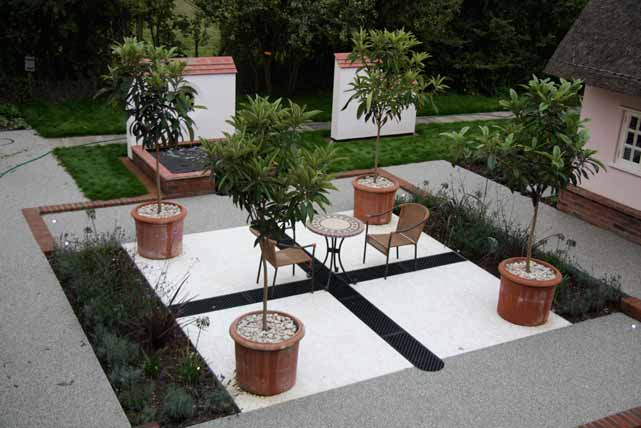
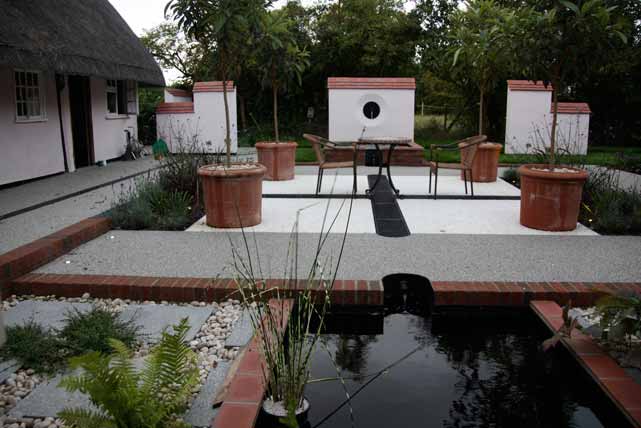
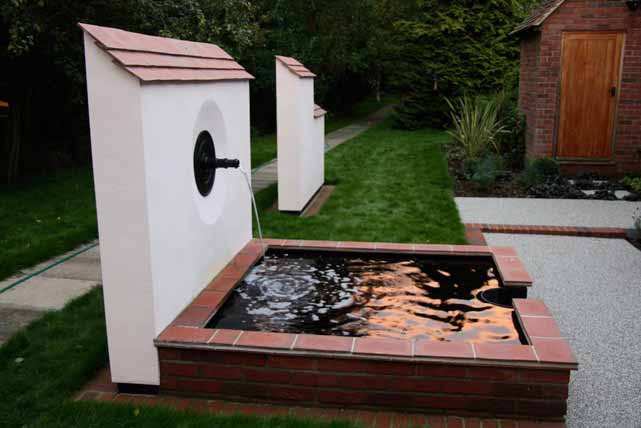

A 21st century roof
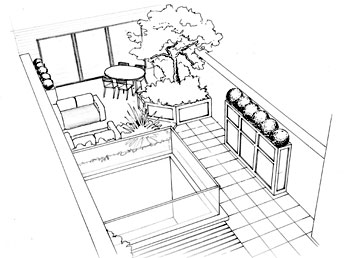
Client Brief
This modern Cambridge town house literally wraps around the roof garden, with access through large sliding glass doors from the master bedroom at one end, and from the upstairs hallway at the other. The space is broken up by the square light well which gives on to the ground floor "winter garden". With such a large amount of brickwork and decking creating a heat trap, the main priority was to clothe the roof with planting, but also to create a functional "outdoor room" with spaces for relaxing and dining, and plenty of built-in storage.
Design
With this design, form is definitely driven by function: At the structural level, I used interlocking shapes to maximise the area for planting, while ensuring that there was still enough room to be comfortable when using the furniture, and that there was a generous amount of circulation space. When it came down to detail, I chose Timbertech, a composite timber/recycled plastic material, for both the deck boards and also the planters/cupboards. Timbertech offered the following advantages over timber: greater stability, more durability and lower maintenance. Building the units in situ meant that we could ensure that the planters drained straight through to the roof membrane, avoiding the staining of decking/paving that is so often a problem in roof gardens. Irrigation pipes and low voltage light cables were also ducted straight up into the planters via the drain-pipes.
Again, when sourcing a glass balustrade system to replace the wrought iron railings, I specified "self-cleaning glass" for reduced maintenance. Plants were selected for their ability to survive the hot, dry atmosphere. An almost invisible cable-trellis network covers much of the brickwork, ensuring that the climbing plants can be tied in neatly for years to come.
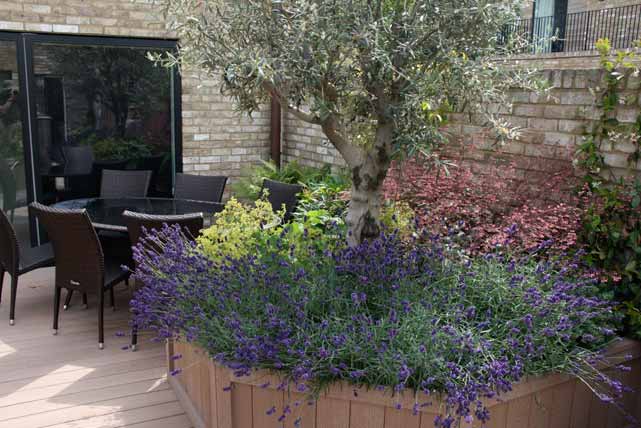
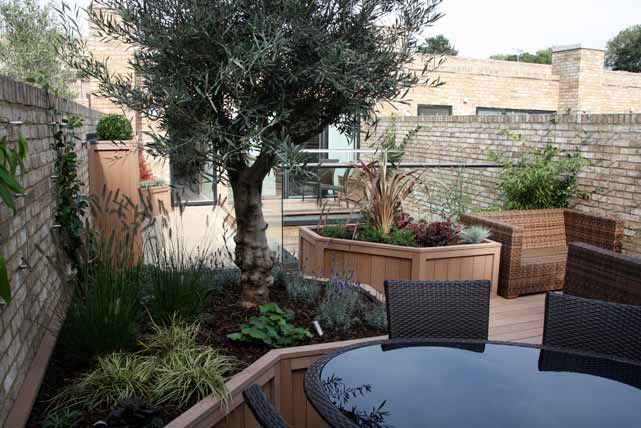
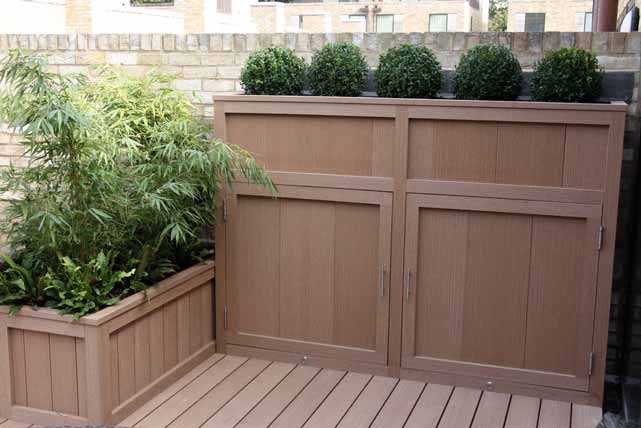
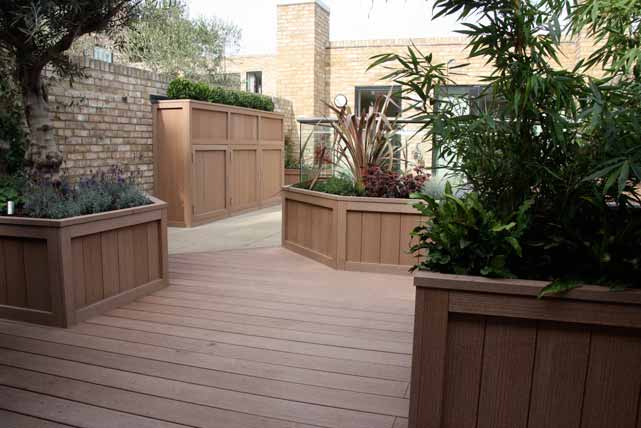
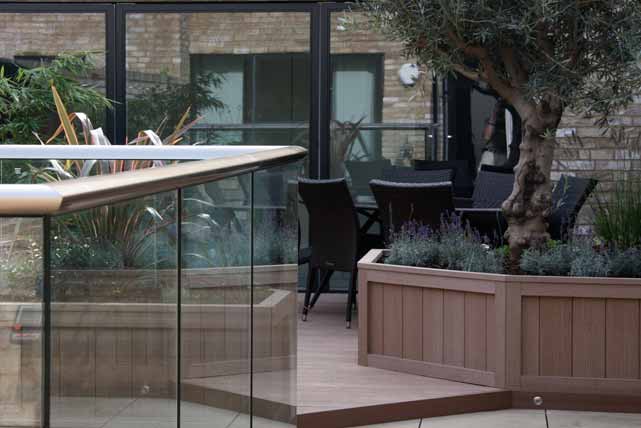
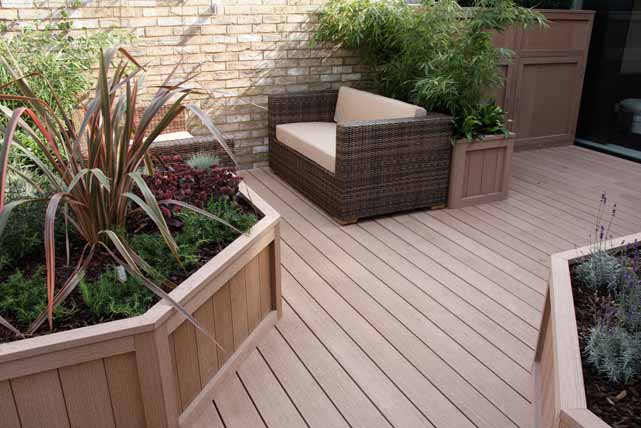

A Moroccan courtyard
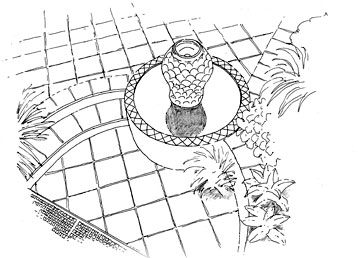
Client Brief
A typical London garden flat with a tiny garden area with a Southerly aspect surrounded by low brick walls. My client was very interested in Eastern art and culture; the walls of the flat were decorated with reproductions of Mughal miniatures.
Design
The decorated urn and pool edging tiles were all sourced locally in London, but, along with the terracotta flooring tiles, help to give a 'flavour of the East'.
The water feature was centred on the double french windows out from the flat, with the curving steps to one side leading the visitor up onto the main level of the courtyard.
The plants were chosen to complement the deep blue of the glazed tiles which decorate the rim of the pool: the bitter-lemon/green flowers of Euphorbias, Alchemilla mollis and the electric blues of Eryngium and hardy Agapanthus.
